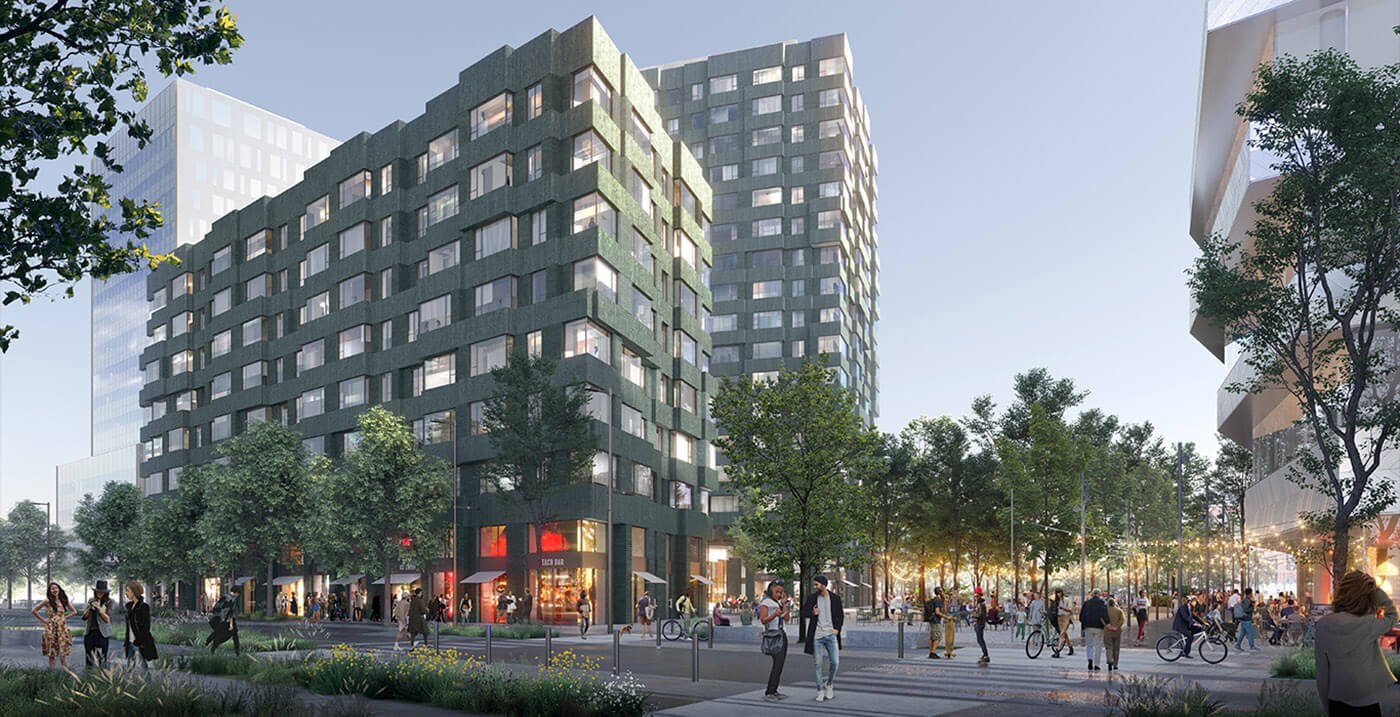
HREAO Walking Tour for Our Alumni
As part of the 2025 Harvard Real Estate Symposium, the Harvard Real Estate Alumni Organization (HREAO), in collaboration with the Harvard Real Estate Symposium Committee, is proud to offer an exclusive opportunity for Harvard alumni:
Join us for a guided walking tour of three landmark developments that highlight the intersection of innovation, design, and planning at Harvard and in the surrounding Allston neighborhood.
The tour will take place on Sunday, 4/27, at 9:30 AM.
Registration Required.
What’s included?
-
Tata Hall
Designed by William Rawn Associates and completed in 2013, Tata Hall is a prominent executive education facility at Harvard Business School. The building combines sleek, modern design with sustainable features and sweeping views of the Charles River. It includes residential accommodations, classrooms, and common areas, supporting the School’s growing global executive education programs. Its curved glass façade and limestone exterior reflect both innovation and timeless elegance.
The tour will be guided by Jeffrey Olinger, AIA, (MArch ‘09, GSD) who contributed to the project as a Design Team member during his tenure at William Rawn Associates. Jeffrey Olinger, AIA is now Principal of Olinger Architects, located in Cambridge, MA. -
Enterprise Research Campus
Guided by Jessica Hughes, Director at Tishman Speyer. Walk-around tour of the ERC site across Western Avenue & Discussion of the ERC Master Plan, including:
- Phase A development (~900,000 SF)
- Office, lab, residential (345 units, 58 affordable), hotel, retail, and conference center
- 3 acres of integrated open space
- Preview of Phase B vision and planning process -
Klarman Hall
Opened in 2018, Klarman Hall is a state-of-the-art convening space at HBS, designed to blend the intimacy of a small classroom with the scale of a large auditorium. Also designed by William Rawn Associates, it accommodates up to 1,000 people and is equipped with advanced technology to support lectures, panels, and multimedia presentations. The building’s architecture emphasizes openness and transparency, aligning with HBS’s mission of fostering dialogue and connection.
What to Know?
In-depth design and development insights
Walking tour - dress appropriately.
Opportunities for Q&A with the experts leading the tour
Access to key sites at various stages of completion
Open to Harvard alumni only
Limited to 25 participants
Pre-registration required



